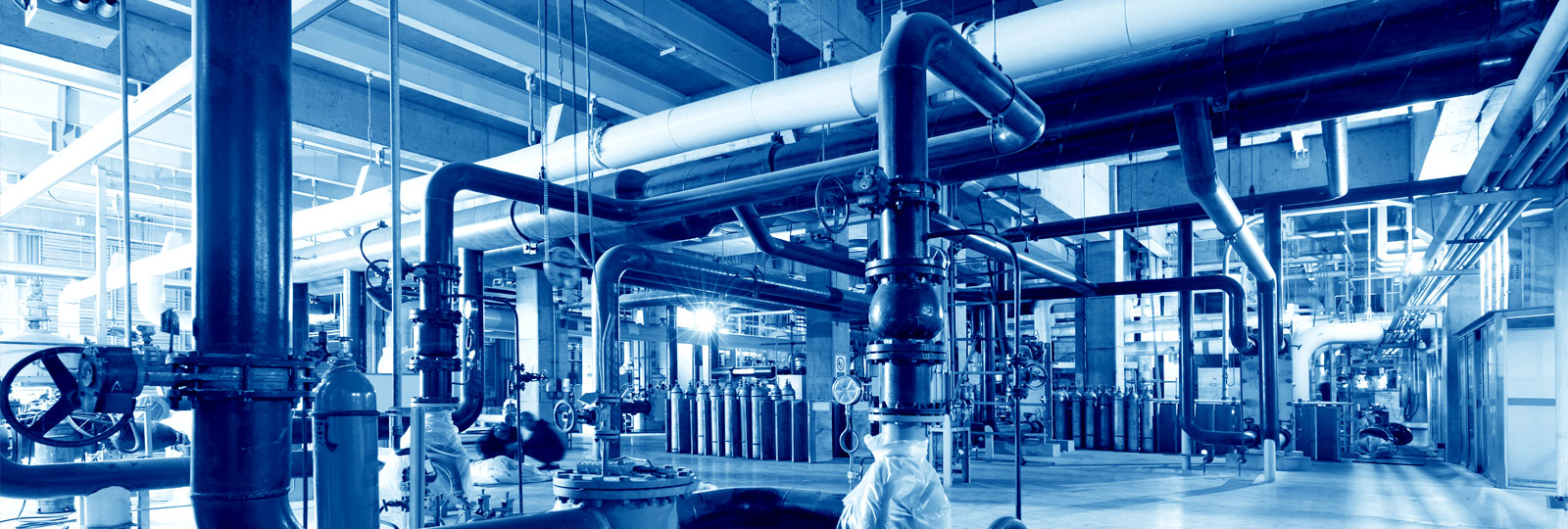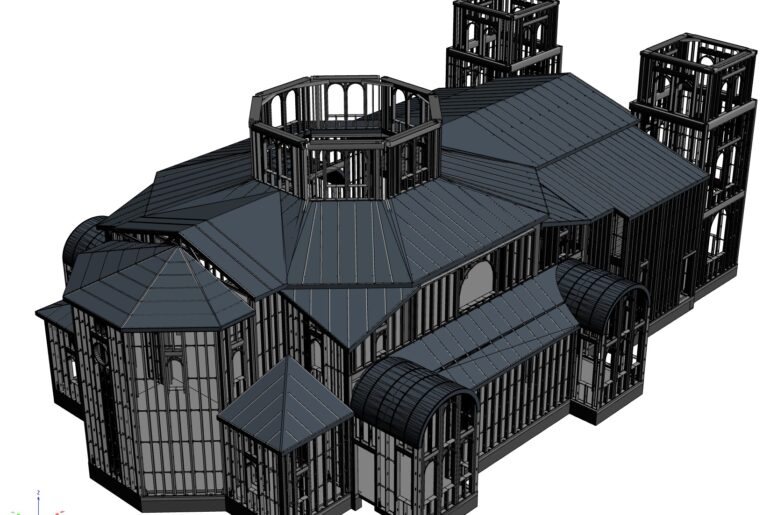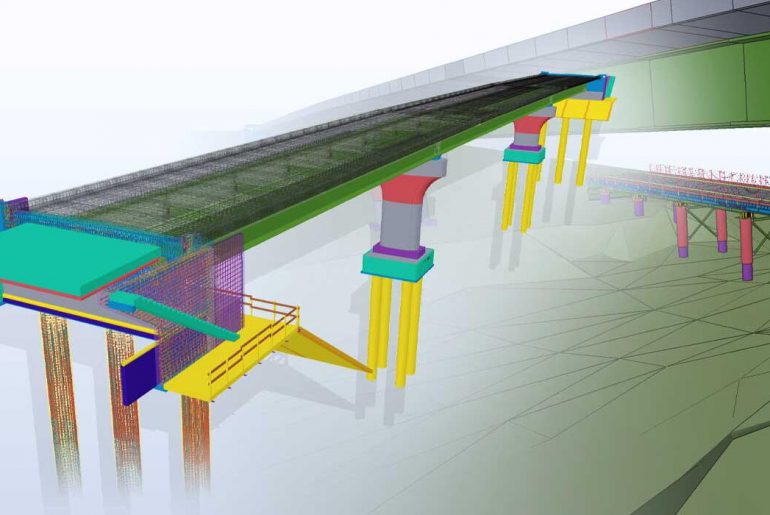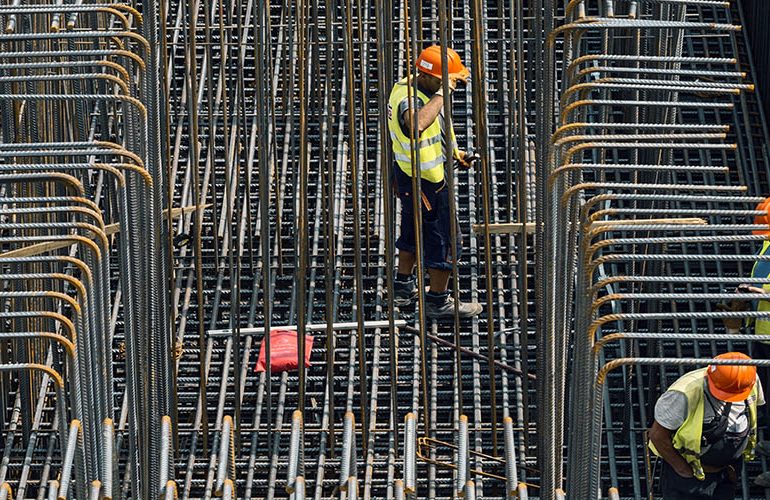MEP services include the most important components of each building. Mechanical, electrical, plumbing, HVAC and fire system designs are the core components of every building structure. It is critical for these designs and later installation to be accurate, precise and reliable. A crucial element of achieving that are shop drawings. MEP Shop drawings are organized documents prepared for construction and fabrication teams containing information such as measurements, placements and locations of each component.
The new approach to MEP detailing with 3D
In recent years more and more MEP contactors turn to tech detailing companies like IDRAWPRO.COM to combat the frequent rework that occurs during MEP construction. IDRAWPRO.COM uses the latest technology solutions to eliminate conflicts before installation begins. 3D is one of these solutions—allowing project team members to resolve clashes, generate accurate site measurements, and facilitate team collaboration. This helps produce better MEP designs, streamlining installation and saving money throughout the project lifecycle.
The benefits of using 3D in MEP detailing
With the use of a 3D that allows the mechanical systems to be viewed at all angles, project members can get a clearer idea of building structure layouts. This helps support design and later installation efforts, because it allows MEP professionals to better understand how they can add equipment, adjust clearances, make other changes to the structure or detect any clashes between trade groups.
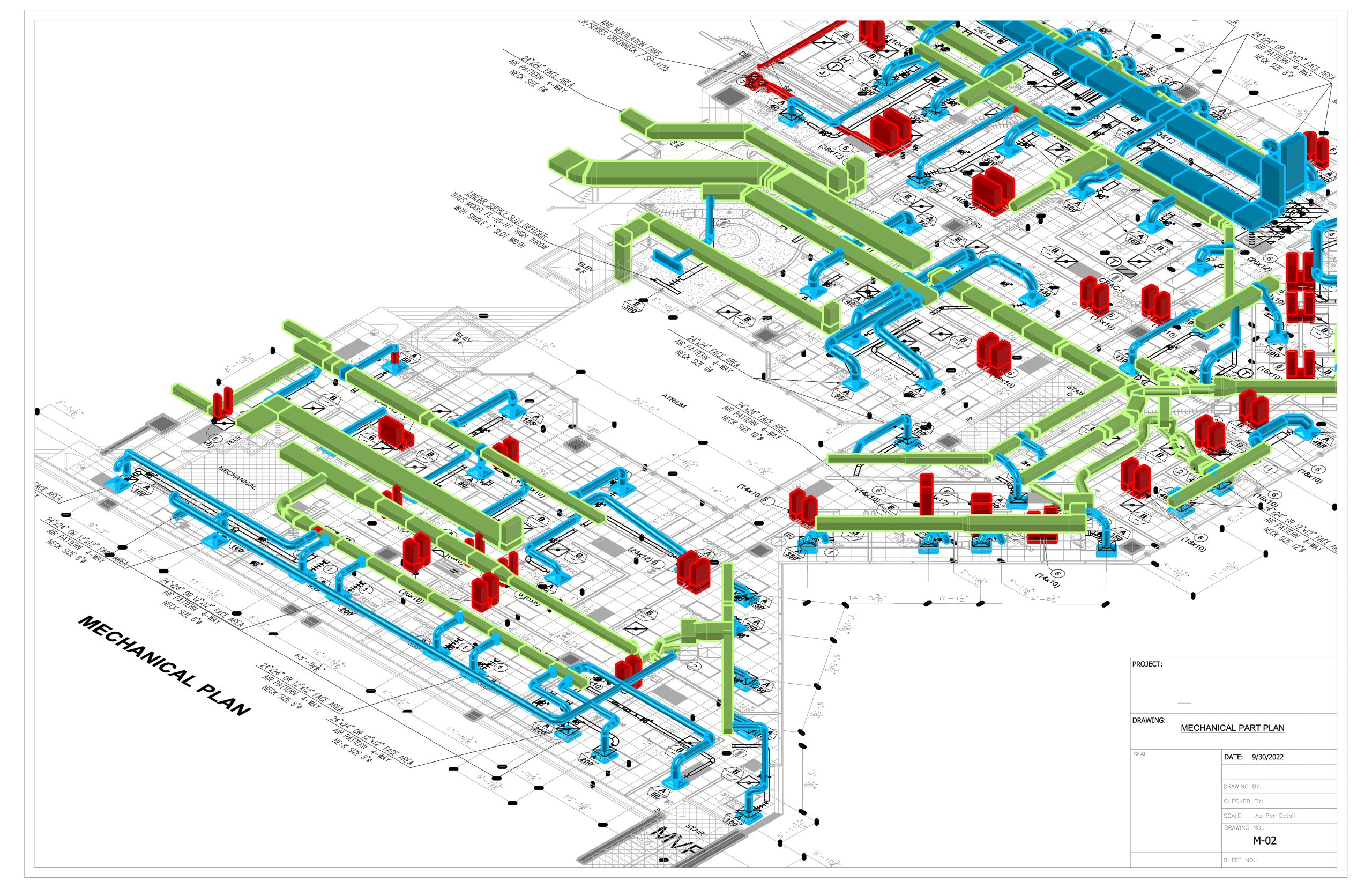
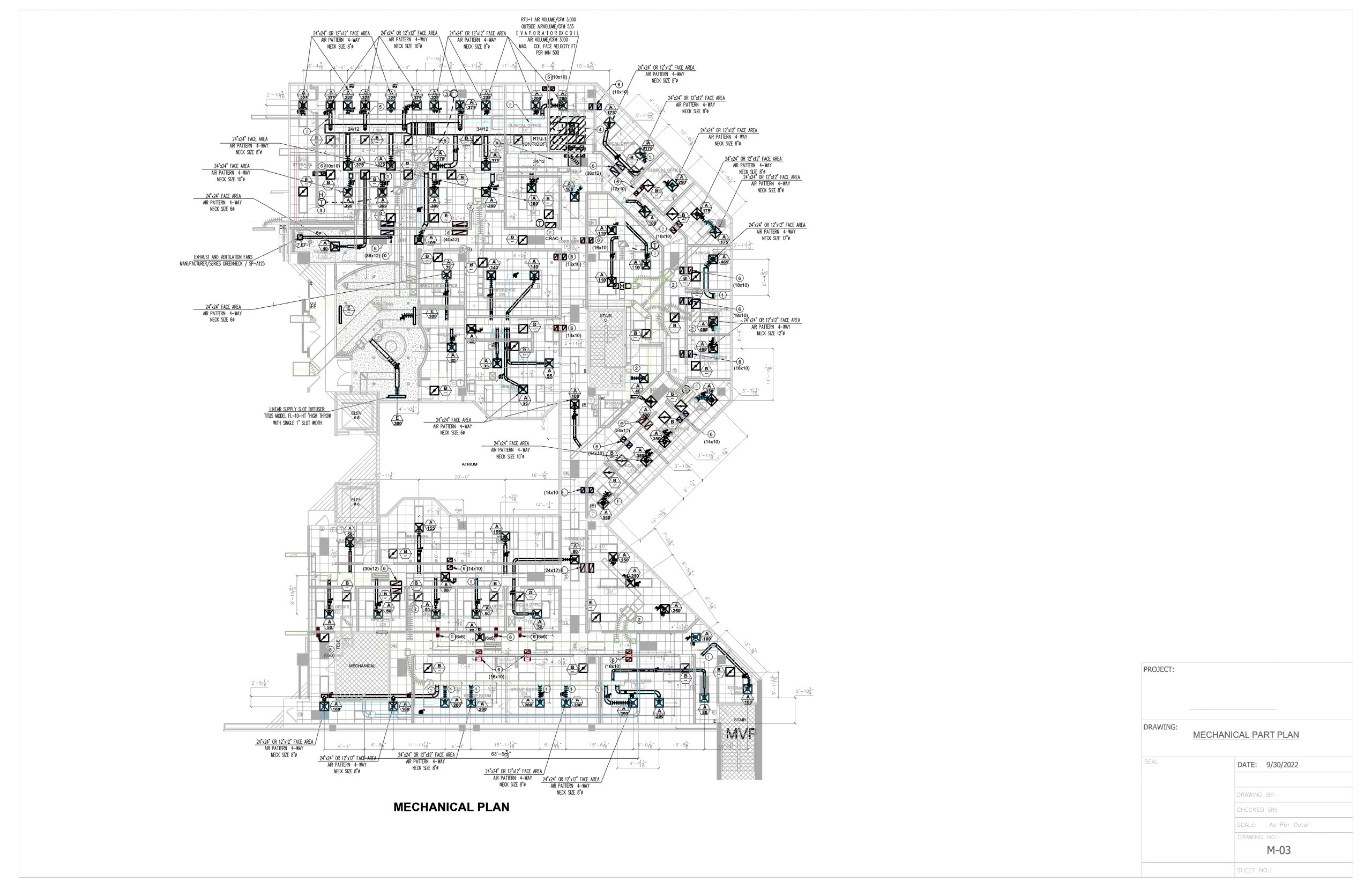
Efficiency through innovation
Companies like IDRAWPRO.COM, which prepare shop drawings utilizing cutting-edge technologies like 3D, assure their customers that the information they receive will be helpful in enhancing project efficiency.
Contact us today to discuss your next project and learn how 3D technology can benefit you.

