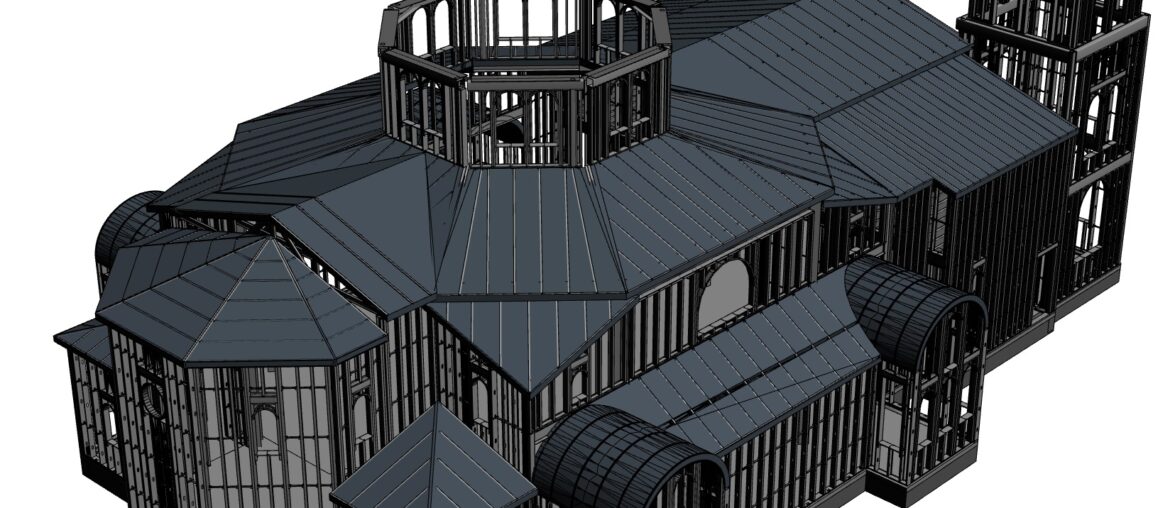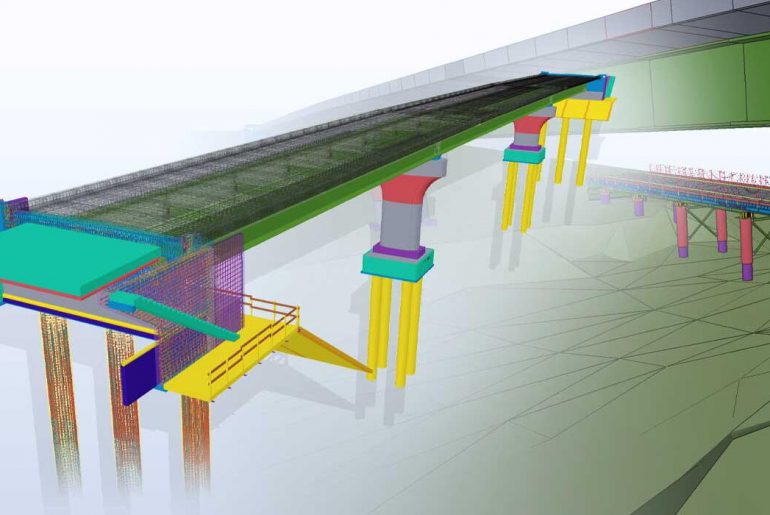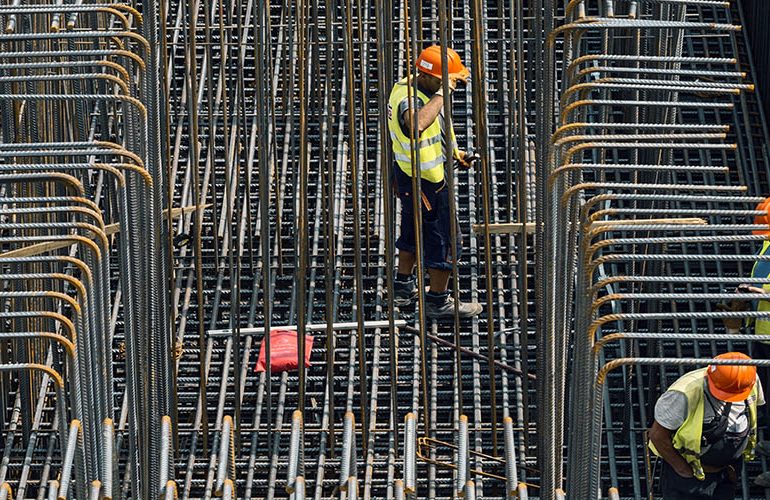Definitions
Building information modeling (BIM) is a process involving the generation and management of digital representations of the physical and functional characteristics of places. Building information models (BIMs) are computer files which can be extracted, exchanged or networked to support decision-making regarding a built asset. BIM software is used to plan, design, construct, operate and maintain buildings and diverse physical infrastructures, such as water, refuse, electricity, gas, communication utilities, roads, railways, bridges, ports and tunnels.
In short, BIM is a cooperative, dynamically updated and centralized CAD where all information (usually in a form of a virtual, data rich 3D model reflecting physical and functional characteristics of places) is stored in one virtual place accessible via internet or network by all parties involved.
IDRAWPRO.COM Staff
BIM in construction.
BIM enables a virtual information model to be shared by the design team (architects and engineers, etc.), the main contractor and subcontractors, and the owner/operator. Each party involved in the construction process cab add discipline-specific data to the shared model – commonly, a ‘federated’ model which combines several different disciplines’ models into one. Combining models enables visualization of all models in a single environment, better coordination and development of designs, enhanced clash avoidance and detection, and improved time and cost decision-making.
BIM in shop drawings, a new era of efficiency in construction.
In recent years, building information modeling (BIM) has become increasingly popular in the shop drawing preparation process. IDRAWPRO has been an early adopter of the BIM in the shop drawings preparation seeing the great advantages and benefits including better coordination and development of designs, enhanced clash avoidance and detection, and improved time and cost decision-making.
One of the most useful features of BIM in shop drawings preparation is the early clash detection and avoidance. having the ability to virtually coordinate the work of different trades is crucial for successful and efficient construction process.
Main benefits of using BIM for shop drawings
Clash detection and avoidance.
Figure 1 below illustrate the process of shop drawings preparation using BIM to coordinate between structural steel and metal studs installation by IDRAWPRO team, clash detection was observed and customer as well as the design team were alerted about potential problems.
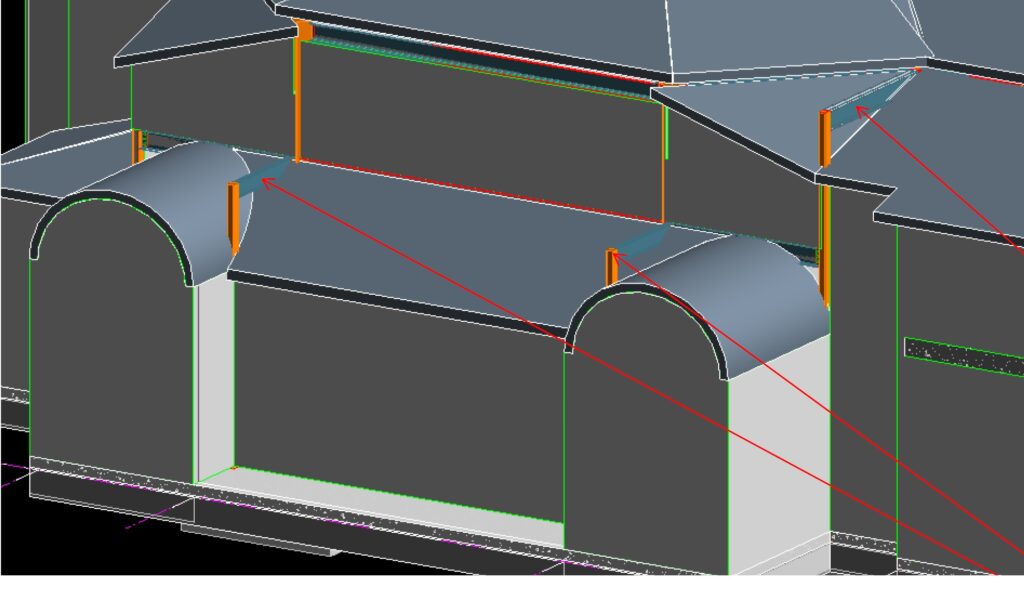
Detailed Material Lists
Another great benefit of using BIM in shop drawings preparation are detailed material lists generated from the 3D model allowing for efficient and swift material procurement.
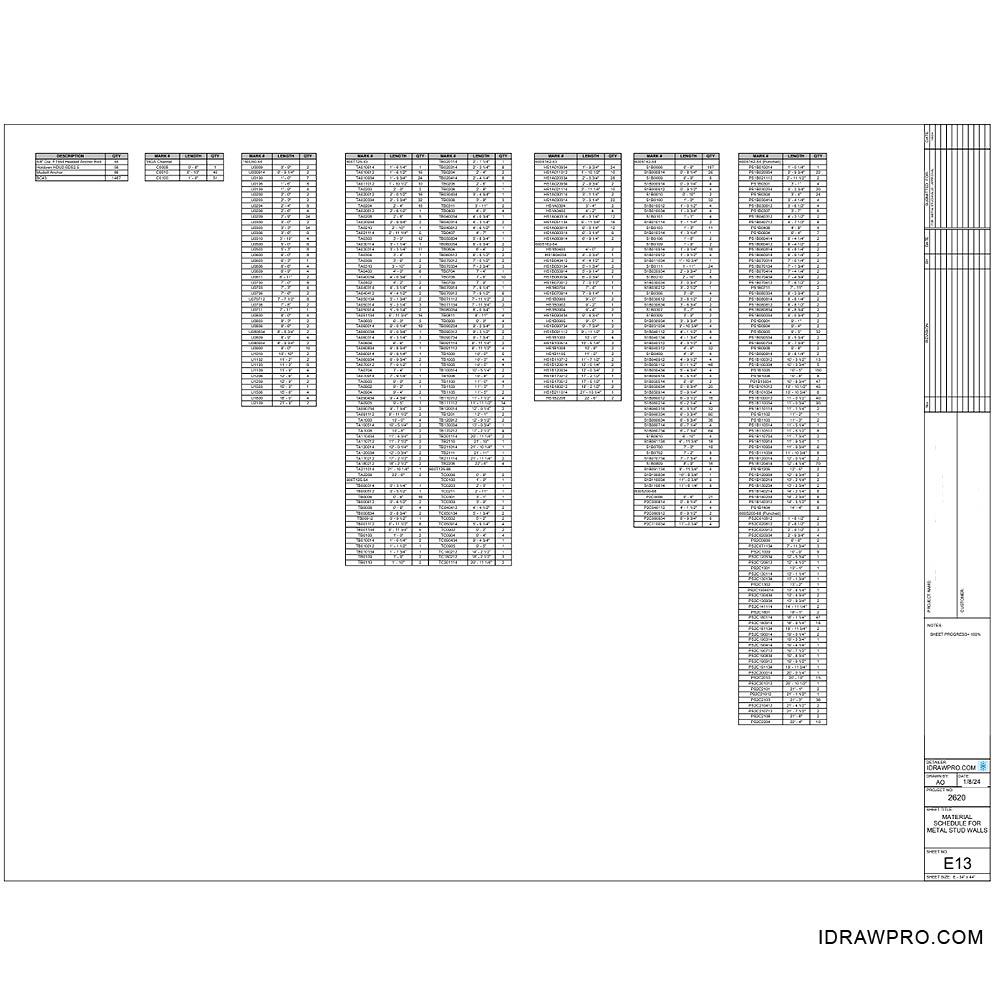
A clear blueprint
And finally, a clear and comprehensive installation drawings with both 2D and 3D views for easy and quick construction.
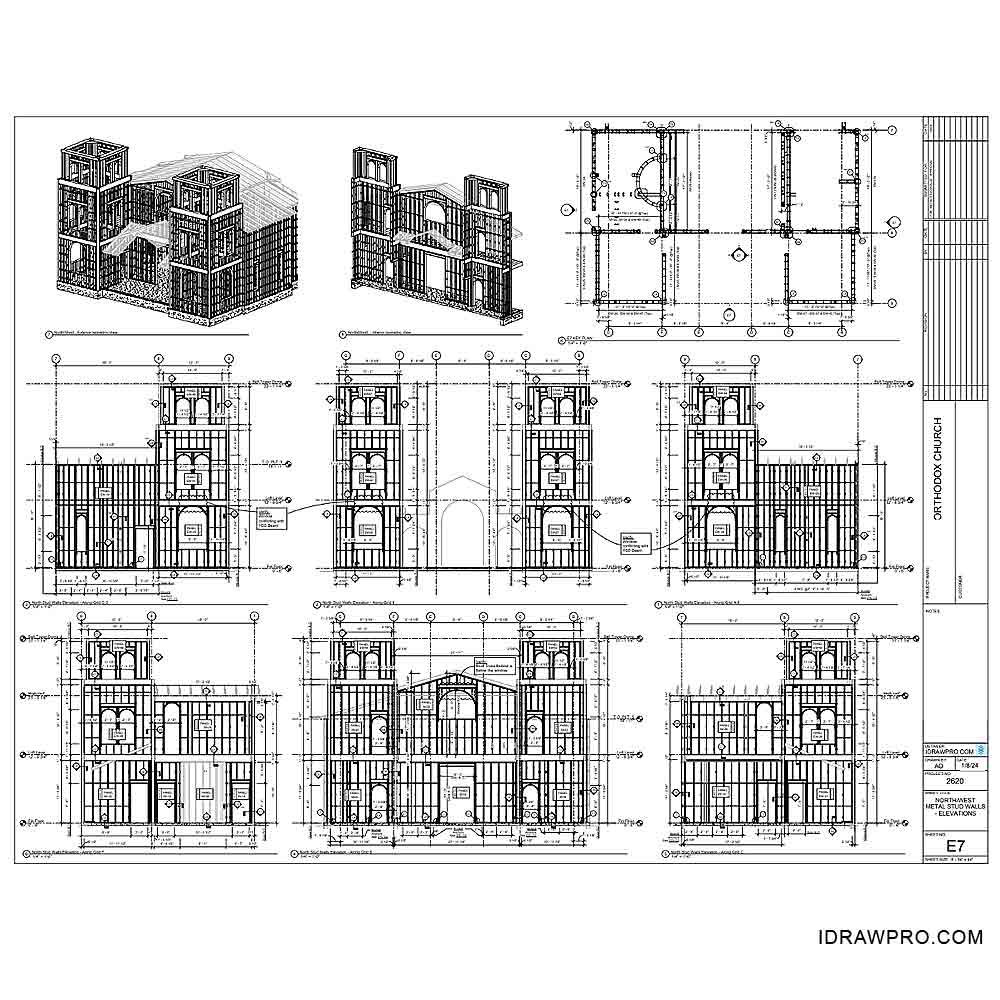
Complete your project successfully!
Learn more about this project and how you can benefit using our services for your upcoming project on IDRAWPRO.COM

